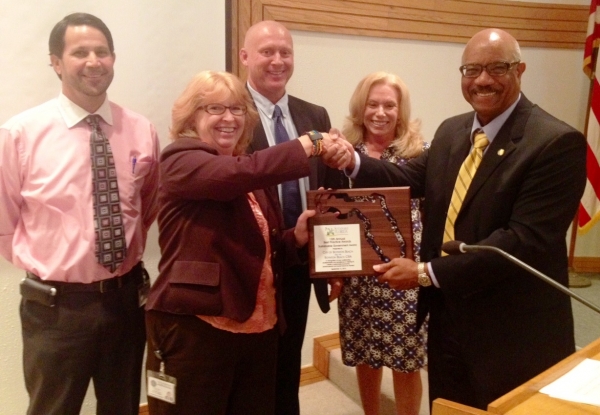The City and CRA won for its Climate Action Plan which incorporates the International Green Construction Code (IGCC) and the Community Redevelopment Agency using Tax Increment Financing partnered to provide incentives to enable a 456 residential unit development, Seabourn Cove, to overcome the costs associated with brining the development up to a Gold Rating of the American National Standard Institute approved ICC 200-2008 National Green Building Standard.
Boynton Beach Multifamily Development Ready to Open $1M Green-Friendly Clubhouse
http://www.multihousingnews.com/news/boynton-beach-multifamily-development-ready-to-open-1m-green-friendly-clubhouse/1004062732.html
By Keith Loria, Contributing Writer
Boynton Beach, Fla.—Seabourn Cove, a gated community of 456 townhomes and garden apartments in Boynton Beach, Fla., is opening a $1 million, 6,204 square-foot, green-designed clubhouse.
The development is on track to become the nation’s largest sustainable community of multifamily homes.
“Seabourn Cove incorporates cutting-edge green designs, materials and processes,” Rick Lococo, Seabourn Cove’s managing partner, tells MHN. “In today’s economy, people want to know how much can they save in the community. I tell them an estimated 40 percent on electricity and 25 percent on their water bill.”
Seabourn Cove units range in size from 888 to 1,718 square feet and are comprised of one-, two- and three-bedroom residences with one to 2.5 baths. Units include single-story flats as well as two- and three-story townhomes.
“In planning of the project, we looked to the National Green Building Standard gold rated design,” Lococo says. “We’ve used Energy Star appliances, reclaimed and recycled materials throughout, all low-flow water faucets (for a 20 percent reduction in water bills) and high quality windows with enhanced insulation.”
Seabourn Cove encompasses nearly 23 acres near the Intracoastal Waterway, and the clubhouse is situated inside the main entrance on Federal Highway, between U.S. 1 and Old Dixie Highway.
The clubhouse will act as a centerpiece of the community’s casual, active lifestyle, offering resort-style amenities including a racquetball/sports court, fully equipped gym, men’s and women’s saunas and a computer room. A clubroom includes a large flat-screen television, lounge seating and adjoining café with a bar for socializing and private gatherings.
In the clubhouse we have hot spots so there’s free wi-fi for all the residents, a conference room, and a 1,100-square-foot professional grade business center with state of the art equipment,” Lococo says. “We have a resort-style pool with a 15,000 square foot shell deck with a gazebo in the back. You feel like you are in the islands back there.”
The clubhouse’s Mediterranean design is crowned by a barrel-tile roof, and accented with ironwork, tile floors and 14-foot-high ceilings.
A second clubhouse is being planned for the community and will boast similar sustainability features, which are the same aesthetic, techniques and materials found in its rental homes
Accented by hundreds of indigenous trees and plants, this community was created by developers Charles Funk, Jeff Meehan and Lococo in cooperation with the City of Boynton Beach as part of its drive to be the epicenter of sustainable living in Florida.
“On the outside, we touched on every energy-savings component that we actually could, as well as adding solar power roof heads,” Lococo says. “We have a dog walk, a kid’s playground and also the first eco-walk in the city of Boynton Beach.”






